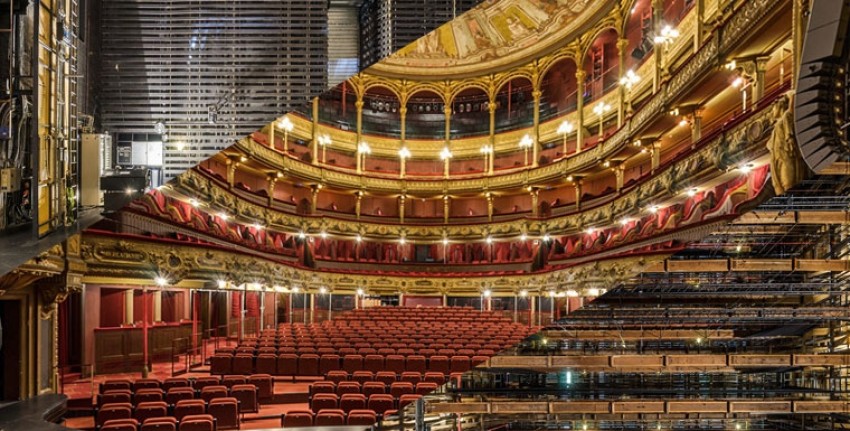
Built in 1834 and renovated in 1993, the Bourla theatre is a proscenium theatre with a stage floor with a 4.5% degree incline. The proscenium opening measures 10.53 m and the height clearance between floor and the first fly tower bridge is 11.50m. The maximum measurements of the floor are 23.20 m (wide) by 19.73 m (deep). The fly tower has 24 manually operated fly bars, two motorized side fly bars each side, one scrim and five truss battens to reduce the voids in the trussing framework. At the front is an additional front light truss, a sound truss and also two point hoists for the FOH line array system.
- Artist entrance, loading/unloading (incl. lorries): Graanmarkt (no number), 2000 Antwerp
- Public entrance: Komedieplaats 18, 2000 Antwerp
- Offices: Orgelstraat 7, 2000 Antwerpen
Contact
- Diederik Hoppenbrouwers - Technical director
- Jens Laureyns - Technical coordination, +32 (0 3 224 88 40
- Almendra Dusoir - Coordination logistique Bourlaschouwburg +32 (0) 3 224 88 52
- Sasho Pramatarov - Assistant coordination technique +32 (0)3 224 88 43
- Kris Depuydt - Stage manager +32 (0) 3 224 88 59
- Henk Vandecaveye - Stage manager, +32 (0) 3 224 88 59
- Pim Janssen - Stage manager, +32 (0) 3 224 88 59
Seats: 860
- Stalls with orchestra pit: 282
- Stalls without orchestra pit: 214
- Parterre with loges: 300
- Balcony 1: 201 (incl. 130 side balcony)
- Balcony 2: 177 (incl. 94 side balcony)
- Balcony3: 114 (incl. 54 side balcony)
- Balcony 4: 88
